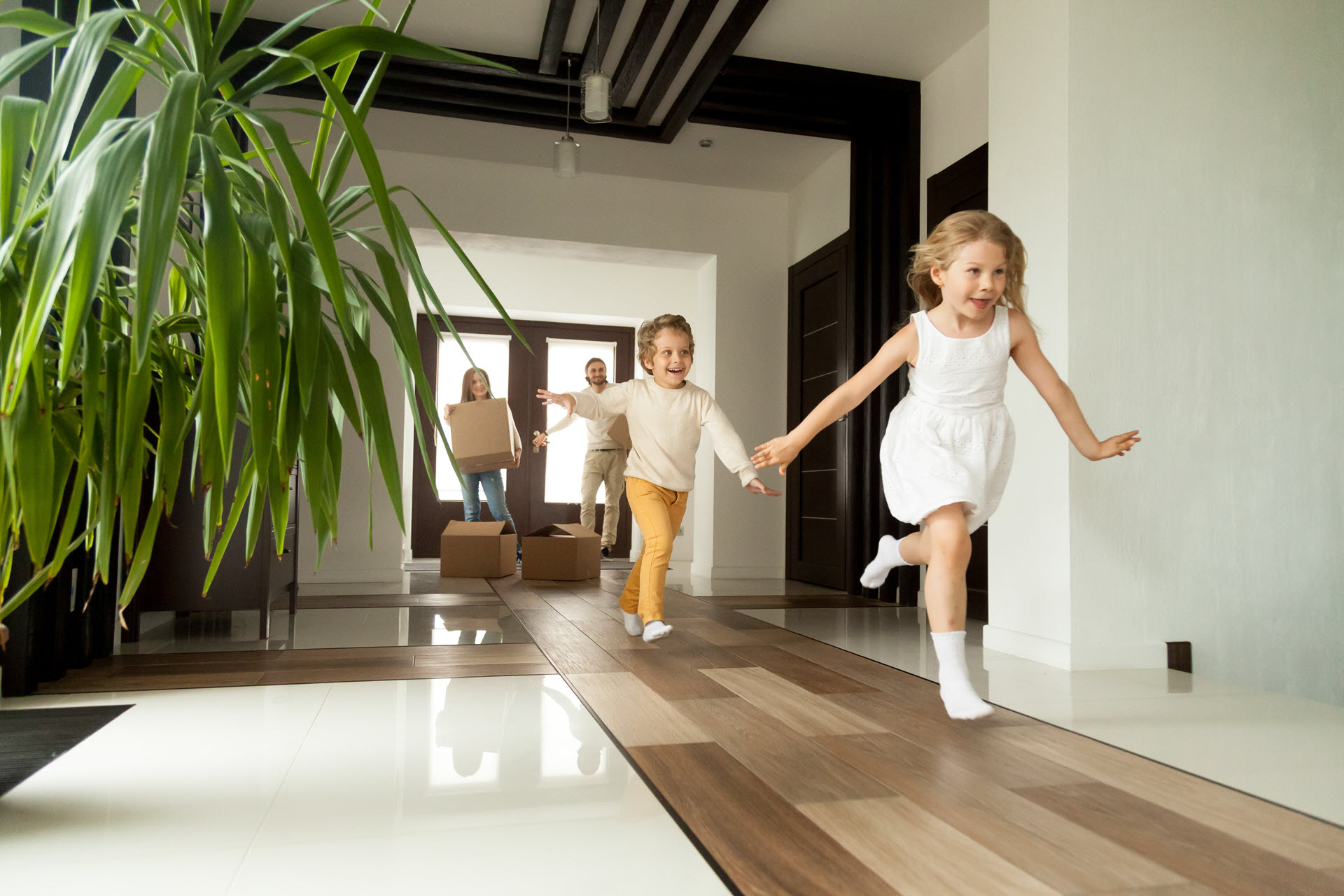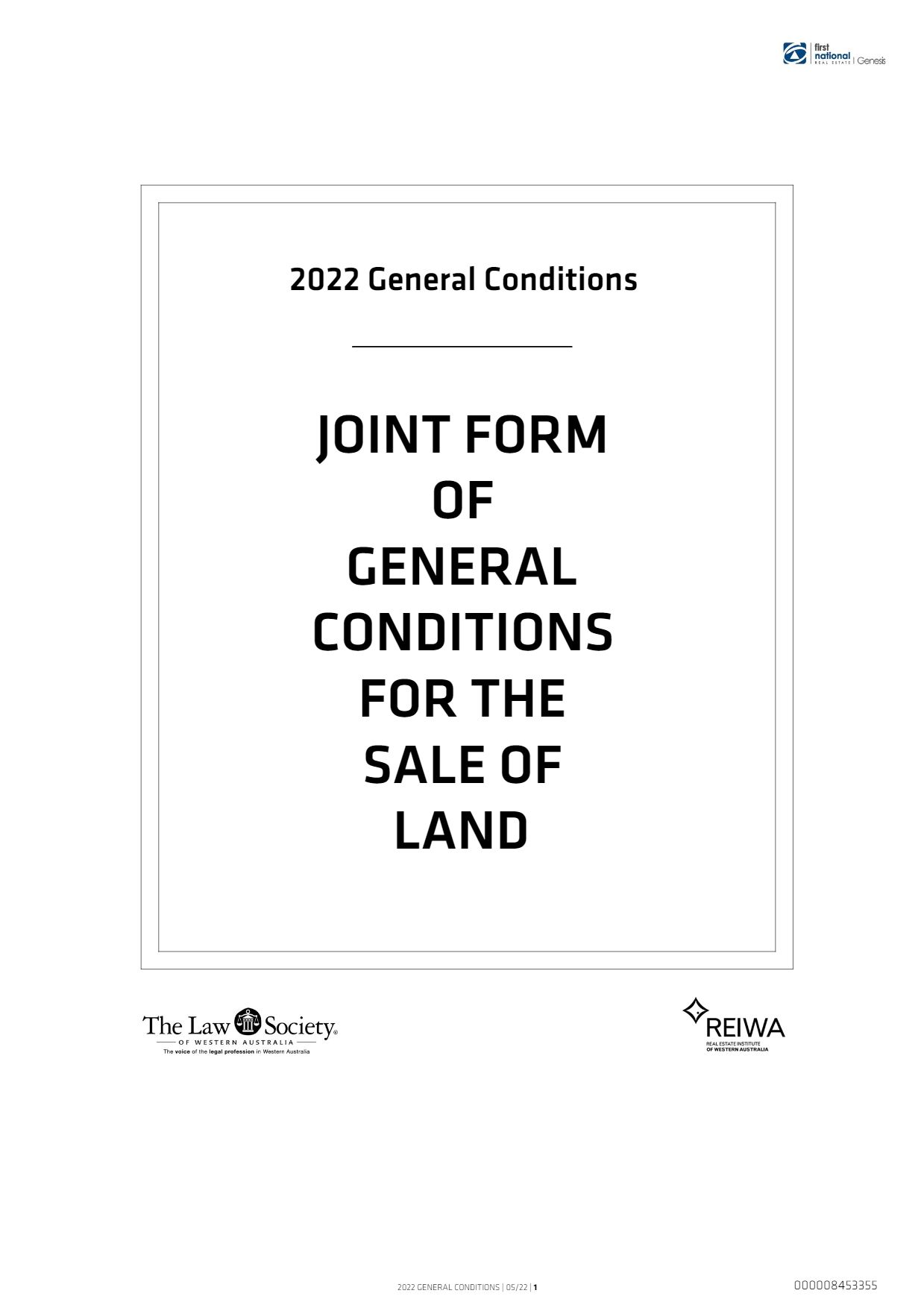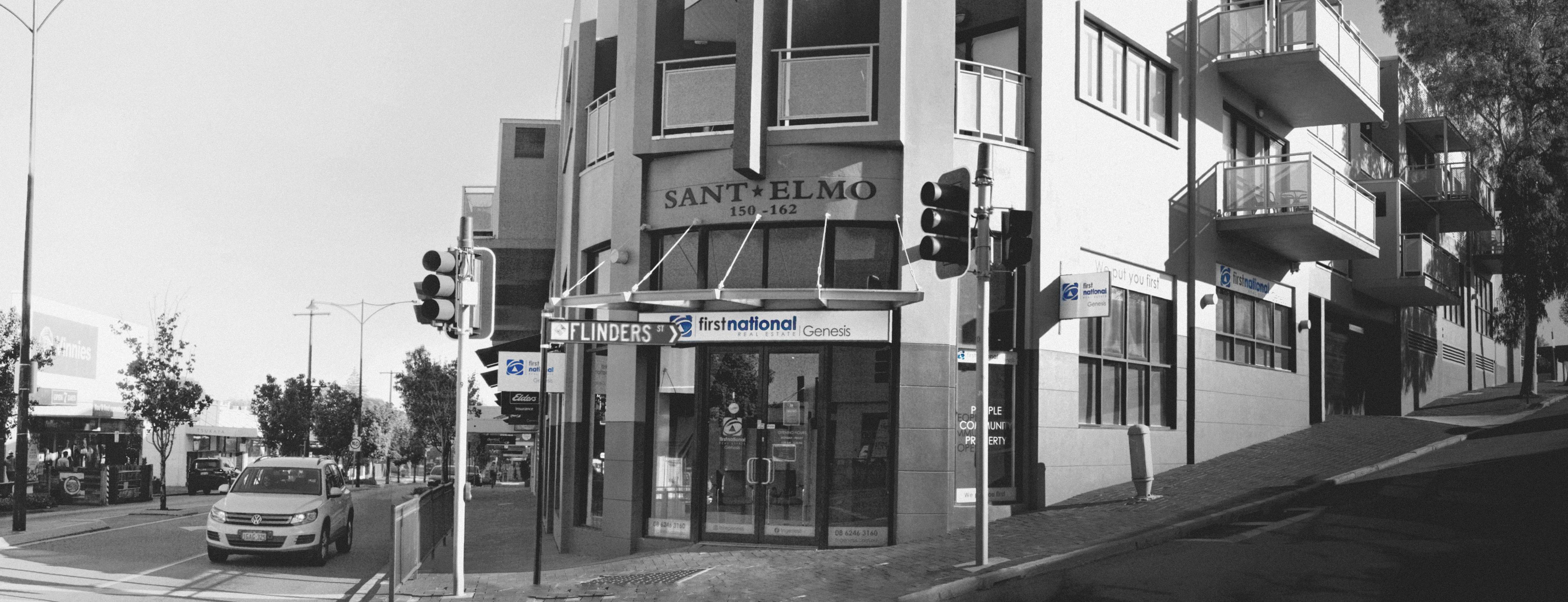2B Belfast Close, Canning Vale
Welcome
2B Belfast Close, Canning Vale
3
2
1
Land size: 190 sqm
Under Offer
Contemporary Home with Prized Park Views!
Under Offer By Ronnie Singh!!
Perched opposite Belfast Park is this modern 3-bedroom, 2-bathroom home. It boasts beauty from the front, with an incredible established rose bush blooming across the front column style windows. From the other side of these windows, the master bedroom offers a view of Belfast Park over the road. Through your flourishing roses, you can see the lush green expanse and leafy established trees. Aside from the view, the master bedroom offers all the creature comforts including a walk-in wardrobe, and an ensuite bathroom. With plush carpeting underfoot and plenty of natural light, this is a space where you will feel calm and relaxed.
The secondary bedrooms all follow this style, with comfortable carpeting, built-in wardrobes, ceiling fans, and a light and airy atmosphere. The common bathroom features a built-in bath perfect for kids, or for anyone wanting to unwind after a long day. Enjoy preparing meals in the U-shaped kitchen. With a tiled splashback the whole way round, a built-in pantry, 900mm oven, and a 5-burner gas stove top, you will have everything you need to prepare delicious family meals in this practical and sophisticated space.
The kitchen opens out into the open plan dining and living space, fitted with split system air-conditioning for year-round temperature control. This area gives you the flexibility to furnish and zone the living spaces to best suit your needs. Slide open the double slider doors and reveal the laundry area, tucked minimally away, yet still providing enough room for the dishwasher and the trough with storage underneath.
This home offers a convenient lifestyle, from the multiple local parks within walking distance, a choice of schools in under a kilometre away, as well as restaurants and shopping centres in less than 2 kilometres. Leave your car in the garage and stroll down to The Last Local for a summer cocktail while the sun sets. Spend your weekends exploring your surroundings guilt free, with your low maintenance backyard taking care of itself. Perfect for first home buyers, small families looking to settle into their family home, or as a wise investment opportunity, this home will sure be snapped up in a hurry!
SCHOOL CATCHMENT
Caladenia Primary School (700m)
Canning Vale College (1.5km)
RATES
Council: $1833.98 approx.
Water: $1150 approx.
FEATURES
* Master Suite with Walk-in Robe
* Carpeting in Master Suite and all Secondary Bedrooms
* Built-in Robes in all Secondary Bedrooms
* Open Plan Kitchen
* 900mm Oven (Westinghouse)
* 5 Burner Gas Stovetop (Westinghouse)
* Split System Air-Conditioning in Living Area (Carrier)
* Cleverly Designed Hideaway Laundry
* Low Maintenance Backyard
* Single Garage
LIFESTYLE
140m – Belfast Park
600m – Ruth Avenue Reserve
600m – Bracadale Park
650m – St Emilie's Catholic Primary School
1.0km – Pinaster Boulevard Reserve
1.0km – Milesontes Early Learning Centre
1.6km – The Last Local Canning Vale
1.9km – Rosso's Italian Restaurant
2.0km – Livingstone Marketplace
2.0km – The Vale Shopping Centre
2.1km – Waratah Shopping Centre
2.5km – Gosnells Golf Club
8.1km – Beckenham Train Station
Perched opposite Belfast Park is this modern 3-bedroom, 2-bathroom home. It boasts beauty from the front, with an incredible established rose bush blooming across the front column style windows. From the other side of these windows, the master bedroom offers a view of Belfast Park over the road. Through your flourishing roses, you can see the lush green expanse and leafy established trees. Aside from the view, the master bedroom offers all the creature comforts including a walk-in wardrobe, and an ensuite bathroom. With plush carpeting underfoot and plenty of natural light, this is a space where you will feel calm and relaxed.
The secondary bedrooms all follow this style, with comfortable carpeting, built-in wardrobes, ceiling fans, and a light and airy atmosphere. The common bathroom features a built-in bath perfect for kids, or for anyone wanting to unwind after a long day. Enjoy preparing meals in the U-shaped kitchen. With a tiled splashback the whole way round, a built-in pantry, 900mm oven, and a 5-burner gas stove top, you will have everything you need to prepare delicious family meals in this practical and sophisticated space.
The kitchen opens out into the open plan dining and living space, fitted with split system air-conditioning for year-round temperature control. This area gives you the flexibility to furnish and zone the living spaces to best suit your needs. Slide open the double slider doors and reveal the laundry area, tucked minimally away, yet still providing enough room for the dishwasher and the trough with storage underneath.
This home offers a convenient lifestyle, from the multiple local parks within walking distance, a choice of schools in under a kilometre away, as well as restaurants and shopping centres in less than 2 kilometres. Leave your car in the garage and stroll down to The Last Local for a summer cocktail while the sun sets. Spend your weekends exploring your surroundings guilt free, with your low maintenance backyard taking care of itself. Perfect for first home buyers, small families looking to settle into their family home, or as a wise investment opportunity, this home will sure be snapped up in a hurry!
SCHOOL CATCHMENT
Caladenia Primary School (700m)
Canning Vale College (1.5km)
RATES
Council: $1833.98 approx.
Water: $1150 approx.
FEATURES
* Master Suite with Walk-in Robe
* Carpeting in Master Suite and all Secondary Bedrooms
* Built-in Robes in all Secondary Bedrooms
* Open Plan Kitchen
* 900mm Oven (Westinghouse)
* 5 Burner Gas Stovetop (Westinghouse)
* Split System Air-Conditioning in Living Area (Carrier)
* Cleverly Designed Hideaway Laundry
* Low Maintenance Backyard
* Single Garage
LIFESTYLE
140m – Belfast Park
600m – Ruth Avenue Reserve
600m – Bracadale Park
650m – St Emilie's Catholic Primary School
1.0km – Pinaster Boulevard Reserve
1.0km – Milesontes Early Learning Centre
1.6km – The Last Local Canning Vale
1.9km – Rosso's Italian Restaurant
2.0km – Livingstone Marketplace
2.0km – The Vale Shopping Centre
2.1km – Waratah Shopping Centre
2.5km – Gosnells Golf Club
8.1km – Beckenham Train Station
Floor Plan
Comparable Sales

4/37 Oman Pass, Canning Vale, WA 6155, Canning Vale
3
2
2
Land size: 191
Sold on: 19/06/2024
Days on Market: 36
$625,000
625000

106 Amherst Road, Canning Vale, WA 6155, Canning Vale
3
1
2
Land size: 220
Sold on: 15/05/2024
Days on Market: 45
$615,000
615000

13 Botanical Place, Canning Vale, WA 6155, Canning Vale
3
2
2
Land size: 229
Sold on: 07/11/2024
Days on Market: 51
$681,000
681000

2/18 Flynn Street, Canning Vale, WA 6155, Canning Vale
3
2
2
Land size: 200
Sold on: 14/08/2024
Days on Market: 29
$625,000
625000

15C Amherst Road, Canning Vale, WA 6155, Canning Vale
3
2
2
Sold on: 01/03/2024
Days on Market: 31
$618,000
618000

195 Boardman Road, Canning Vale, WA 6155, Canning Vale
3
2
2
Land size: 293
Sold on: 17/07/2024
Days on Market: 36
$660,000
660000

3B Gamenya Street, Canning Vale, WA 6155, Canning Vale
3
2
Land size: 250
Sold on: 06/08/2024
Days on Market: 37
$700,000
700000

3/18 Gowrie Approach, Canning Vale, WA 6155, Canning Vale
3
2
2
Land size: 161
Sold on: 20/08/2024
Days on Market: 21
$590,000
590000

29 Corsican Way, Canning Vale, WA 6155, Canning Vale
3
2
2
Land size: 279
Sold on: 24/02/2024
Days on Market: 4
$610,000
610000

10/536 Nicholson Road, Canning Vale, WA 6155, Canning Vale
3
2
1
Land size: 209
Sold on: 01/09/2024
Days on Market: 7
SOLD
$599,000

7B Hardwick Boulevard, Canning Vale, WA 6155, Canning Vale
3
2
2
Land size: 305
Sold on: 10/07/2024
Days on Market: 15
$695,000
695000

8/11 Hazlett Way, Canning Vale, WA 6155, Canning Vale
3
2
2
Land size: 270
Sold on: 11/11/2024
Days on Market: 57
$690,000
690000

13 Cranbrook Pass, Canning Vale, WA 6155, Canning Vale
3
2
2
Land size: 325
Sold on: 03/01/2024
Days on Market: 17
$640,000
640000
This information is supplied by First National Group of Independent Real Estate Agents Limited (ABN 63 005 942 192) on behalf of Proptrack Pty Ltd (ABN 43 127 386 295). Copyright and Legal Disclaimers about Property Data.
Canning Vale
Local Parks
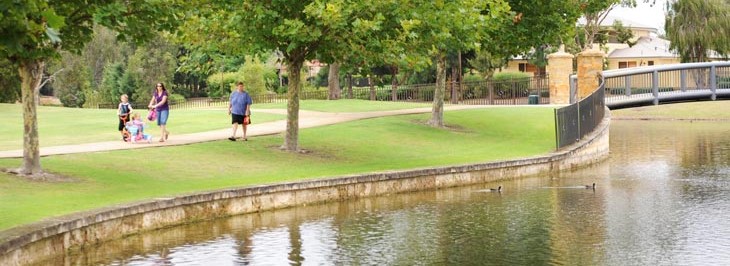
Livingston Marketplace
Indoor shopping mall with casual dining, Woolworths, Big W and 46 specialty stores.
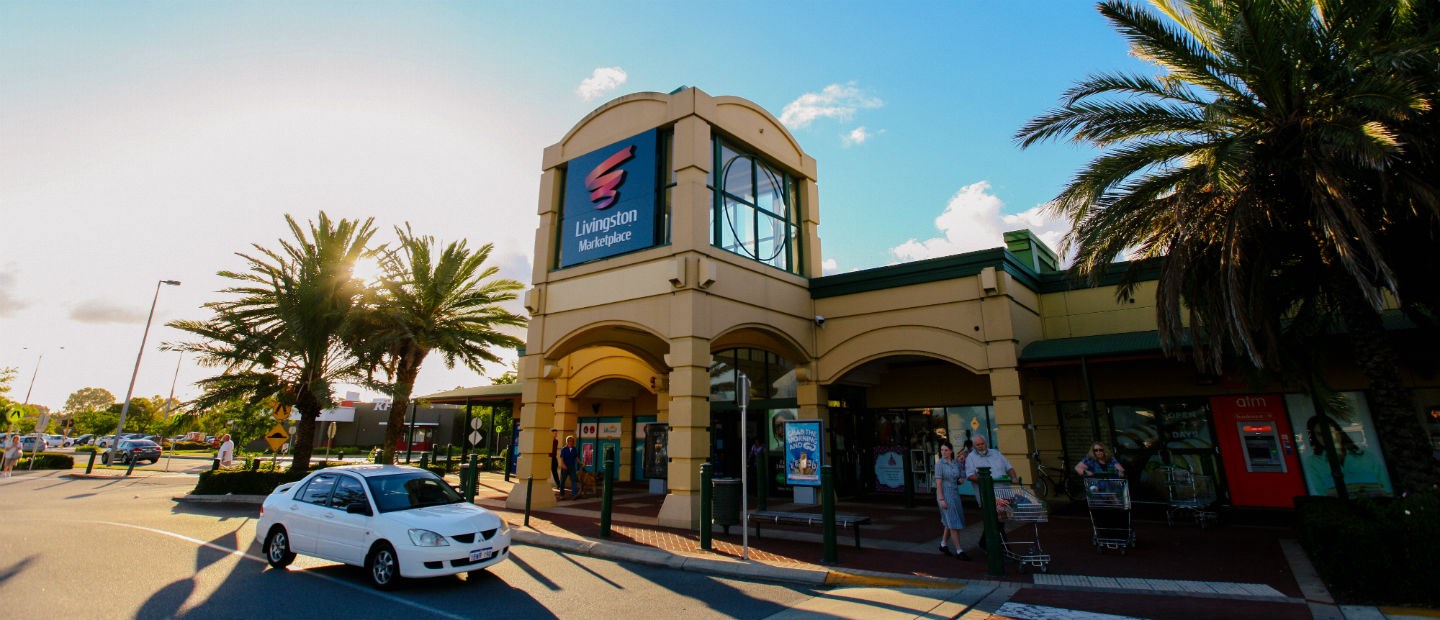
Gosnells Golf Course
The course, boasting 5893 metres of manicured fairways, quick undulating greens and a natural Australian bush setting, is a magnificent test for any golfer.

Canning Vale Food Court
Sample flavourful cuisine from all over south east Asia at this new food court venue in Canning Vale.

Team Genesis






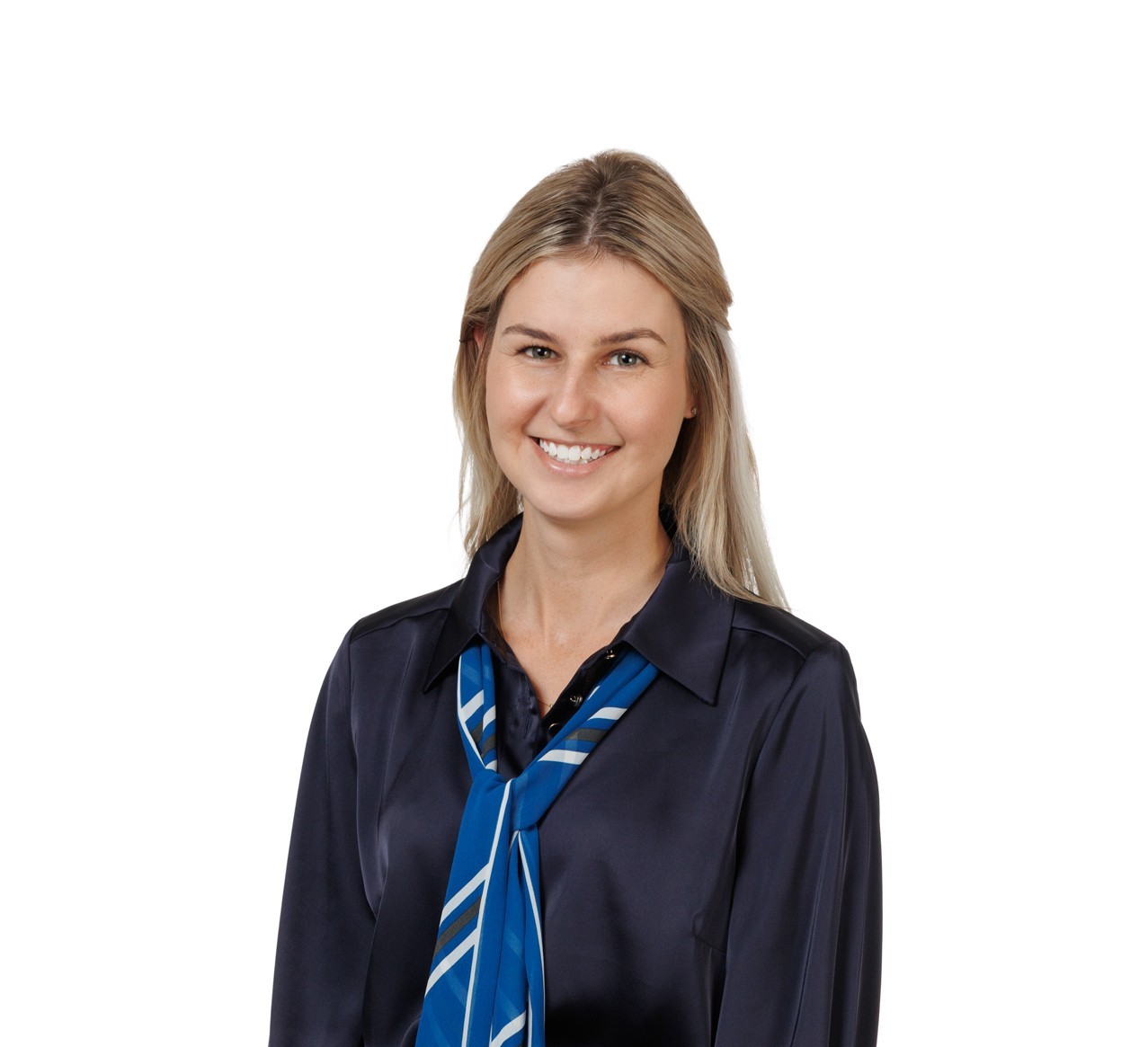
Recent Sales in the Area

42 Mount Park Way, Canning Vale
4
2
3
Offers from $660,000

144 Southacre Drive, Canning Vale
4
2
2
End Date Process

124 Amherst Road, Canning Vale
4
2
2
UNDER OFFER

2/113 Amherst Road, Canning Vale
3
2
2
$399,000-$429,000

2/18 Malting Court, Canning Vale
3
2
2
Offers $399,000 - $449,000

1 Blackall Mews, Piara Waters
3
2
2
UNDER OFFER !!

8 Laming Way, Piara Waters
4
2
2
UNDER OFFER

3 Lanciano Way, Piara Waters
4
2
2
Under Offer

27 Fairweather Drive, Piara Waters
4
3
3
Under Offer!

18 Exeter Court, Piara Waters
4
2
2
UNDER OFFER

29 Yellowwood Avenue, Piara Waters
4
2
3
UNDER OFFER

























